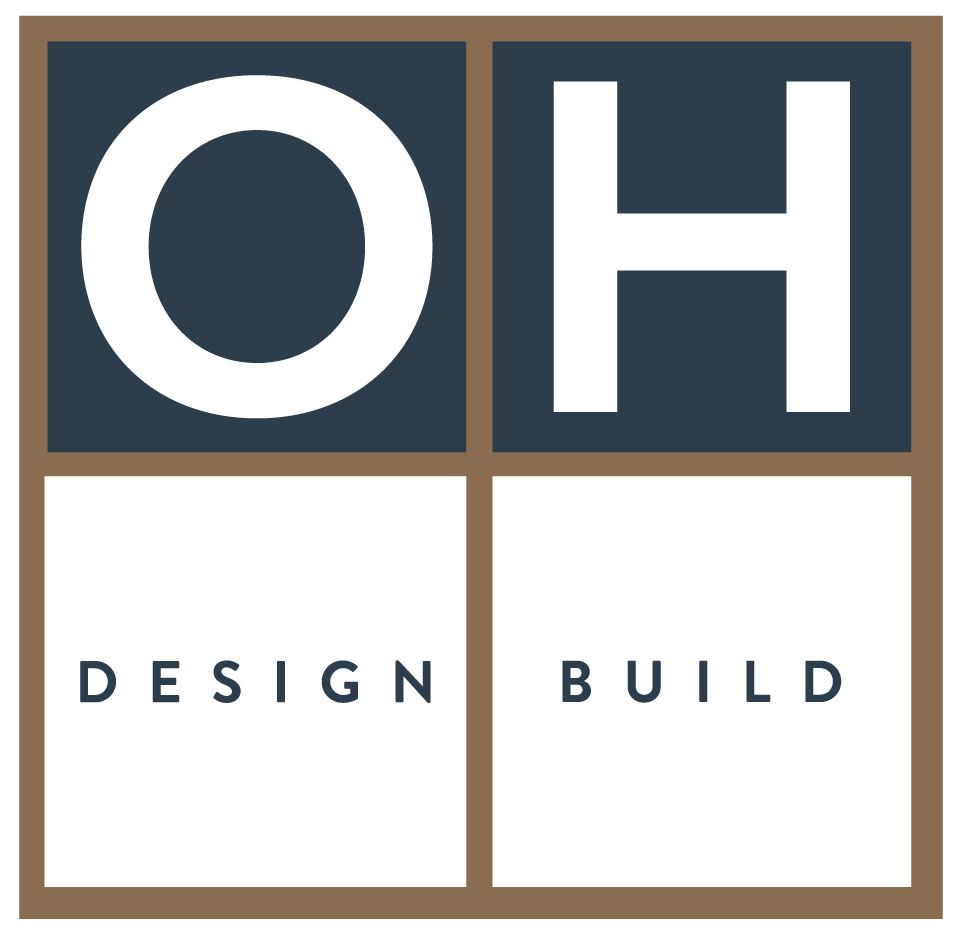STEP 2: DESIGNING YOUR SPACE
We approach design in a collaborative way and consider, you, our client, to be instrumental in the process. We will take the lead, of course, presenting you with options for layout and finishes. We feel strongly, however, that your input is essential to arriving at a finished space that works best for you.
This will give you an idea of what to expect from the Design Process:
1. First we visit your home to discuss the improvements you would like to make and learn more about you and your lifestyle. What we learn from this initial conversation is crucial in helping us solve your design problem. This site visit also allows us to gain some understanding of your home’s structure and systems. During this visit, we will measure and photograph the space.
2. Within a 2-3 week period, we will work to prepare a Preliminary Design Proposal that will present multiple design solutions for your consideration. This proposal will include floor plans, elevations, and full-color 3D renderings. We will present this proposal to you by email, but also invite you into our showroom to review the drawings in person and take a virtual tour of the space on our CAD software.
3. Next, we move into Design Development which is the process by which we refine the design focusing on more detail. Depending on the complexity of the project, the design development stage can take a few days or several weeks. Our CAD software is particularly key to helping you visualize potential design changes. A collaborative design process with open dialogue between you and your design team is how we arrive at a design that really works for you.
4. Once we have refined the details of your design, Construction Drawings are prepared for our construction team. These drawings include plans for demolition and framing, plumbing and electrical layouts, and instructions for installation of finish materials.

